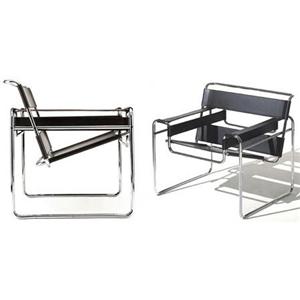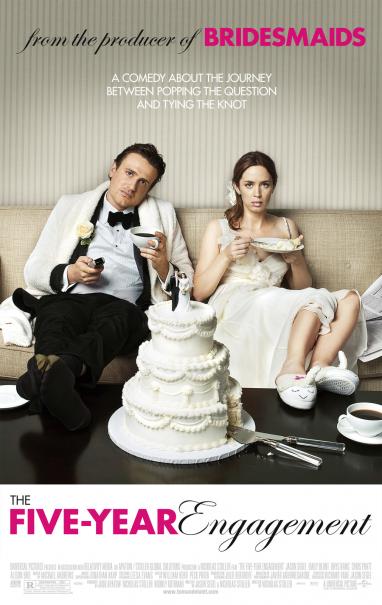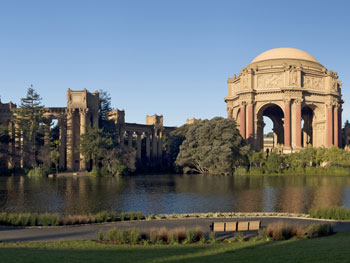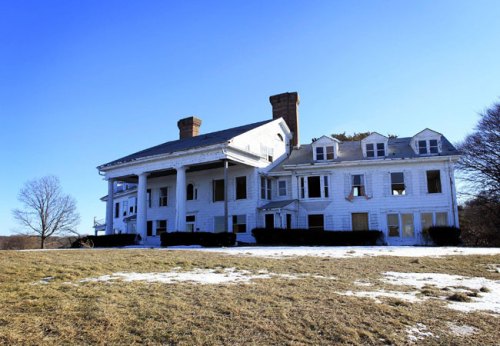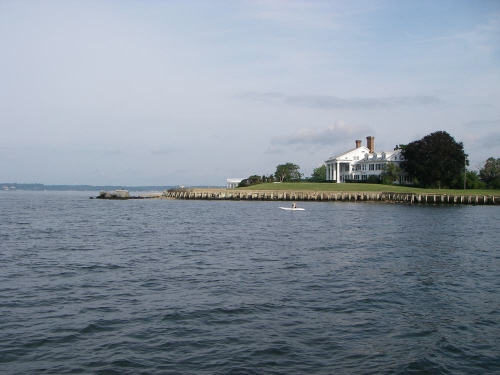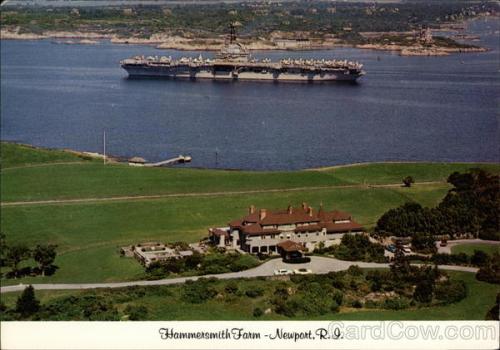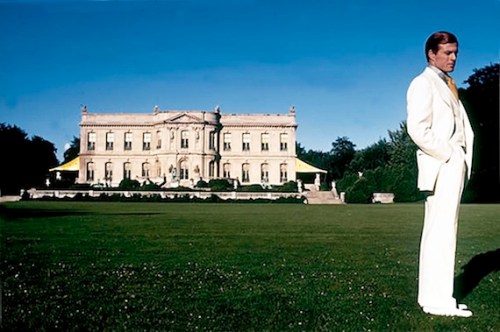The latest James Bond movie, Skyfall, has all the ingredients for making a movie I’m sure to like.

Daniel Craig as 007 in the Scottish Highlands for Skyfall.
Step 1: Set part of the film in Scotland.
Step 2: Include amazingly designed sets and architecture.
Step 3: Cast Javier Bardem as the villain in everything. He’s brilliant.
The story of Skyfall takes place in London, the Scottish Highlands, Hashima Island, Turkey, and the most incredible set for the Macau floating casino.

MI6 headquarters, as seen from Vauxhall Bridge in London.
Let’s start in London. The MI6 building where M’s office is located is a real building! And it is the real headquarters of MI6, also known as the Secret Intelligence Service. The first time this building appears in the film I thought there was no way it was real – especially since it’s bombed.

Judy Dench as M, looking on as her office is engulfed in flames at the center of the MI6 building.
Obviously accomplished with the technology of CGI, the bombing of the real MI6 building seems to hit a little too close to reality, but it adds to the suspension of disbelief that lets the viewer feel like James Bond is real. The SIS building was designed by Terry Farrell and built by John Laing, and it was completed in 1994.

James Bond in the National Gallery in London
There is another scene in London that caught my eye, and takes place in the National Gallery. It is where James Bond meets his new Quartermaster, played by Ben Wishaw. They are seated in Room 34, The Sackler Room, which displays British art from 1750-1850. Behind James Bond, in the image above, he is flanked by two masterpieces. The painting on the left is called An Experiment on a Bird in the Air Pump by Joseph Wright of Derby in 1768. The painting on the right is titled Mr and Mrs William Hallett (‘The Morning Walk’) and was painted by Thomas Gainsborough in 1785. The National Gallery has a fantastic website that offers a virtual tour, so you can look around the gallery yourself. Assuming the gallery hasn’t changed recently, you can even discover that the painting James Bond was looking at was a Turner.

Ulysses deriding Polyphemus- Homer’s Odyssey by Joseph Mallord William Turner, in 1829
Next in Great Britain, we visit the Scottish Highlands: Glencoe to be exact, and the fictional manor of Skyfall, to be even more precise. At this point in the movie, I turned to my friend and mouthed the words, “OH MY GOD!”

M and Bond look out over a fog-covered Glencoe.
In Skyfall, we are taken back to Bond’s childhood home, a Scottish manor called Skyfall. While the structure itself was built specifically for the movie, it takes a lot of inspiration from real manors. The building of Skyfall is documented in a series of great photos on this James Bond fan website.

Building Skyfall
Pictured below, Duntrune Castle, a 12th century Scottish manor in Argyll, Scotland, clearly influenced the entrance gate to Skyfall with the deer on either side of the gate. It makes for a very dramatic entrance, and is now on my dream house wishlist.

Duntrune Castle
We are also taken to the other side of the world in Skyfall. I first heard about our next stop on The History Channel’s special Life After People. The deserted Hashima Island is off the coast of Japan. A coal mining facility was constructed on the island in 1887, but the entire island was abandoned by 1974, once petroleum replaced coal. For over 30 years, the island was left alone. In Skyfall, Hashima is cast as the villain’s lair. Javier Bardem’s character Raoul Silva and his thugs are the only inhabitants. Also known as Ghost Island, it has the perfect eeriness to act as the villain’s home.

Abandoned island Hashima takes on the role of the villain’s lair in Skyfall.
Speaking of villains …have I mentioned how fantastic Javier Bardem is in this movie? It seems to me that he was taking a lot of cues from Silence of the Lambs, but his acting was certainly on par with Anthony Hopkins’ Hannibal Lecter.

Javier Bardem as Raoul Silva …as Hannibal Lecter (according to me.)
Next we go to Turkey! Besides all the gorgeously colored markets that James Bond destroys as he races through on a motorcycle, I was stunned by the glimpse we got into the Hagia Sophia. I have always admired this building in pictures, but to get to experience it on film was a treat – and the closest I’ve been to visiting it.

Interior image of the Hagia Sophia.
Construction on the Hagia Sophia, as we know it today, began in 532 CE. I often see pictures of the interior, like the one above, taken from the gallery. But what I liked about seeing it in Skyfall was that we were with James Bond on the ground level, looking up–which offered an interesting new perspective.
Finally, the last place I wanted to investigate was Macau. I can’t remember now if they mention in the movie that he’s in Macau, but I was interested to find out more about the casino boat that James Bond arrives at, looking as James Bond as ever.

James Bond arriving at the floating casino.
Apparently, this whole scene was filmed in the studio, and I wonder how much it even looked like this on set and how much was added in later digitally. Either way, the outcome was breathtaking. Also, I didn’t realize that the floating casino was based on a real casino boat. Just Google “Macau Floating Casino” and you’ll see.
In the course of reading about the movie and looking for images to illustrate my 007 points, I came across some fun websites. Did you know there’s a whole website dedicated to the suits of James Bond?! Also, a writer at The Atlantic has gone through and mapped all the locations of all Bond films. It’s a trivia quiz and geography lesson all-in-one!
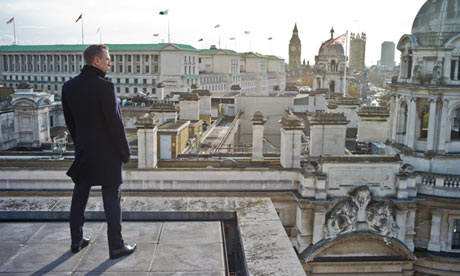
James Bond looking out over London.







































